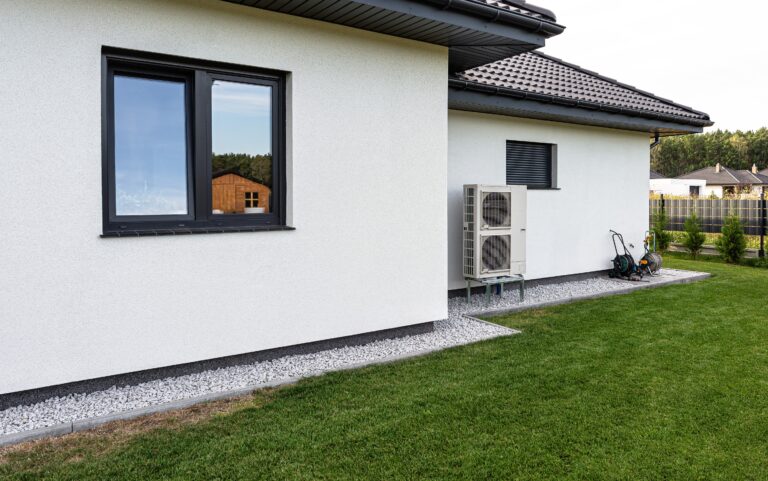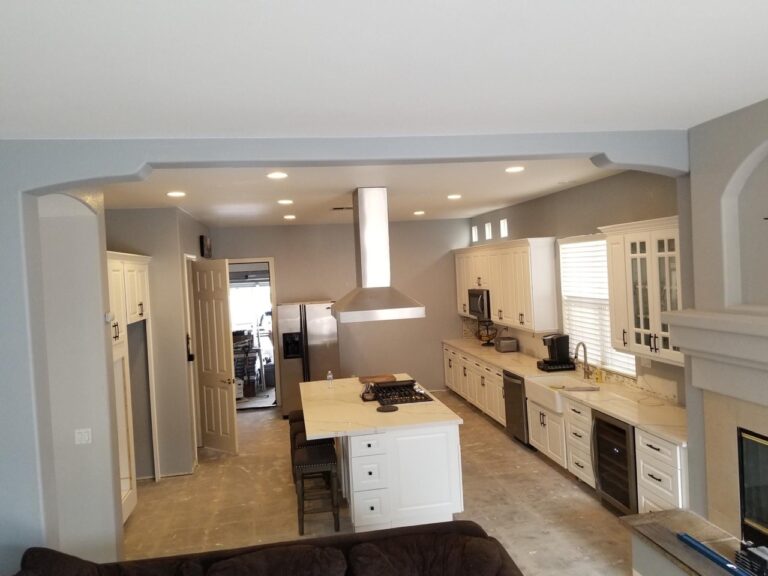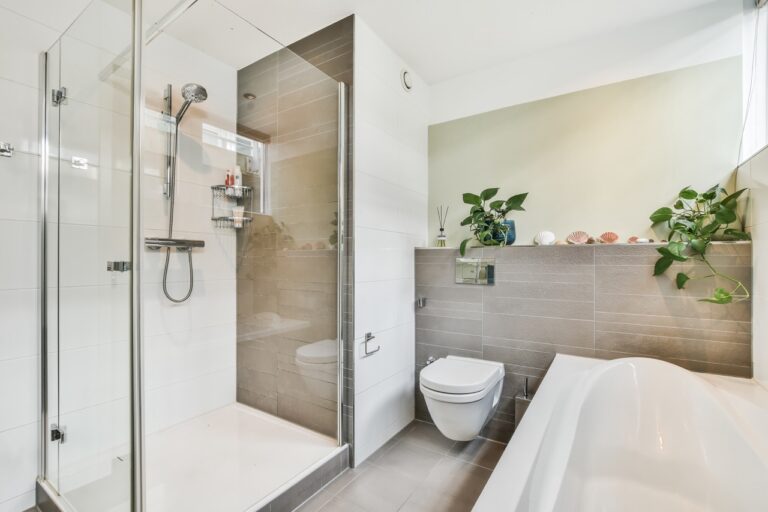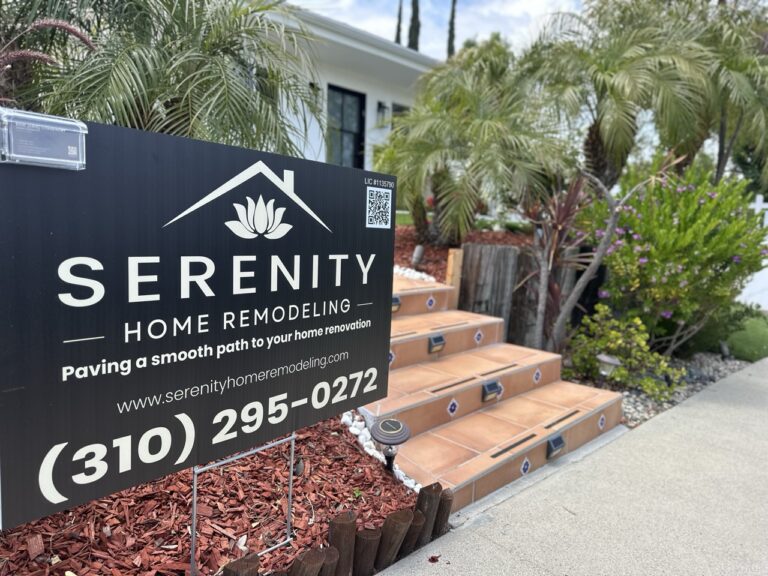Have you ever looked at your kitchen and felt it’s stuck in the past? You’re not alone. In LA and Riverside Counties, homeowners are investing in smart, functional, and beautiful kitchens that reflect their lifestyle and boost their home’s value. But a successful remodel isn’t just about picking new countertops or paint colors. It’s a journey that involves planning, design, and execution with precision.
This blog will guide you through the kitchen remodeling process by Serenity Home Remodeling in LA and Riverside Counties, focusing on the stages involved, from concept to completion. Along the way, we’ll touch on design trends, important decisions, and modern kitchen upgrades to inspire your next project.

Step 1: Initial Consultation and Planning
Every great kitchen remodel begins with a clear plan. The first step involves understanding your needs, lifestyle, and budget. Whether you’re a passionate home cook or need a multi-functional family space, defining your goals sets the tone.
What to expect:
- In-home consultation or virtual meeting
- Discussion of layout, functionality, and wish list
- Budget review and realistic expectations
- Timeline overview
This phase ensures your kitchen isn’t just stylish but also tailored to your habits and home layout.
Explore more kitchen remodeling tips and services at Serenity Home Remodeling.
Step 2: Design and Layout Development
Once your goals are clear, the design team develops a personalized kitchen layout. This includes both aesthetic and functional improvements to enhance workflow and space optimization.
Design features often include:
- Semi or fully costume cabinet planning
- Island or peninsula designs
- Open shelving vs. closed storage
- Lighting plans for task, ambient, and accent lighting
During this stage, your design preferences are brought to life using 3D rendering tools, mood boards, and material samples.
Popular modern kitchen upgrades include:
- Sleek quartz countertops
- Touchless faucets
- Under-cabinet lighting
- Built-in smart appliances
This is the perfect time to explore interior design services offered as part of a full renovation package.

Step 3: Permits and Approvals
Remodeling often requires compliance with local building codes and permit regulations. This is a critical step, especially if your project includes structural changes, plumbing rerouting, or electrical upgrades.
Key aspects:
- Submitting plans to the local authority
- Scheduling inspections (if necessary)
- Ensuring ADA compliance or energy efficiency standards
Having professionals handle these details ensures a smooth, worry-free process that meets all local regulations.

Step 4: Demolition and Site Preparation
Before building begins, the old must be removed. Demolition may involve tearing out cabinets, flooring, countertops, and outdated appliances. Proper site preparation is essential for safety and cleanliness.
Site prep includes:
- Installing floor and dust protection
- Disconnecting plumbing and electrical
- Designating storage or staging areas
- Temporary kitchen setup if needed
This phase reveals the existing framework and gives the team a fresh canvas to work with.



Step 5: Structural Work and Utilities
This stage involves the behind-the-scenes elements—plumbing, electrical, and HVAC updates. If you’re adding new lighting, relocating appliances, or installing an island sink, these changes happen now.
Common updates:
- Upgraded electrical panels
- Water line rerouting
- Ventilation or range hood installation
A well-organized utility layout increases efficiency and supports smart kitchen features like smart ovens, fridges, and lighting.
Learn more about related home remodeling services offered by Serenity Home Remodeling.
Step 6: Flooring, Walls, and Paint
With the rough-ins complete, it’s time to refresh the room. New flooring, drywall repairs, and fresh coats of paint bring warmth and polish to the space.
Popular choices in modern kitchens:
- Waterproof luxury vinyl planks
- Porcelain or ceramic tiles
- Light, neutral paint colors
- Accent walls or backsplashes
Smart planning ensures materials are moisture-resistant and easy to clean, especially in high-traffic kitchens.



Step 7: Cabinetry and Countertop Installation
Cabinetry is the heart of your kitchen design. Whether you’re choosing shaker cabinets for a classic look or frameless designs for a modern touch, precision installation is key.
During this phase:
- Custom or semi-custom cabinets are installed
- Countertops are templated and fabricated
- Sinks and faucets are mounted
Popular countertop materials include granite, quartz, and butcher block. All offer durability and visual appeal to support daily use.


Step 8: Appliance and Fixture Installation
Modern kitchens are all about convenience and efficiency. Now that the space is taking shape, it’s time to install the appliances and plumbing fixtures.
Appliances may include:
- Smart refrigerators with Wi-Fi controls
- Induction cooktops and double ovens
- Built-in microwaves or warming drawers
- Energy-efficient dishwashers
Fixtures like touchless faucets, pot fillers, and garbage disposals are added, completing the functionality of your dream kitchen.
Step 9: Final Touches and Quality Inspection
As the project nears completion, it’s time for attention to detail. The team reviews everything from cabinet alignment to paint touch-ups.
What’s covered:
- Hardware installation (knobs, handles)
- Sealing and caulking
- Outlet and switch cover plates
- Final plumbing and electrical tests
Every detail is inspected to ensure the kitchen is safe, beautiful, and built to last.
Step 10: Client Walkthrough and Handover
The final stage of the kitchen remodeling process by Serenity Home Remodeling in LA and Riverside Counties is the client walkthrough. This ensures your expectations were met and gives you the chance to request final adjustments.
What to expect:
- Guided walkthrough with your project manager
- Final punch list for minor corrections
- Care tips for your new kitchen
- Warranty information and maintenance tips
A successful kitchen remodel ends not just with a finished project, but with confidence in the results and the company behind it.
Conclusion
A kitchen remodel is a transformative journey. From initial planning and design to finishing touches and handover, each step builds toward a space that reflects your personality and lifestyle. Whether you’re dreaming of sleek modern upgrades or a warm, functional layout, understanding the full process helps you make informed decisions and enjoy the journey.
Ready to begin your own transformation? Serenity Home Remodeling specializes in expert kitchen remodeling across LA and Riverside Counties. For more design inspiration, check out the latest blog posts or contact the team today to schedule your consultation.
Ready to begin your own transformation? Serenity Home Remodeling specializes in expert kitchen remodeling across LA & Riverside Counties, delivering stunning results tailored to your needs. For more design inspiration and remodeling insights, browse our latest blog articles. Have questions or want to get started? Contact our team today to schedule your personalized consultation.
FAQ Section
- How long does a typical kitchen remodel take in LA County?
Most kitchen remodels take 6 to 12 weeks, depending on complexity and scope. - Do I need permits for a kitchen renovation?
Yes, permits are often required for plumbing, electrical, and structural changes. - What are the best modern kitchen upgrades right now?
Smart appliances, quartz countertops, and under-cabinet lighting are among the top trends. - How do I choose between custom and semi-custom cabinets?
Custom cabinets offer more flexibility, while semi-custom options are cost-effective and faster to install. - What should I budget for a full kitchen remodel?
Kitchen remodels in LA County can range from $25,000 to $75,000 depending on size and materials. - Can I live at home during the remodel?
Yes, but prepare for limited access to your kitchen. Some choose to set up a temporary space elsewhere. - Is it worth upgrading to energy-efficient appliances?
Absolutely. Energy-efficient appliances save on long-term utility costs and may qualify for rebates. - What flooring is best for kitchens?
Water-resistant options like tile, vinyl plank, and engineered hardwood are highly recommended. - How do I pick a reliable kitchen remodeling contractor?
Check reviews, confirm licensing, and review past projects before making a decision. - What’s the most common remodeling mistake to avoid?
Rushing the planning phase. A well-laid plan prevents costly surprises later in the project.


















