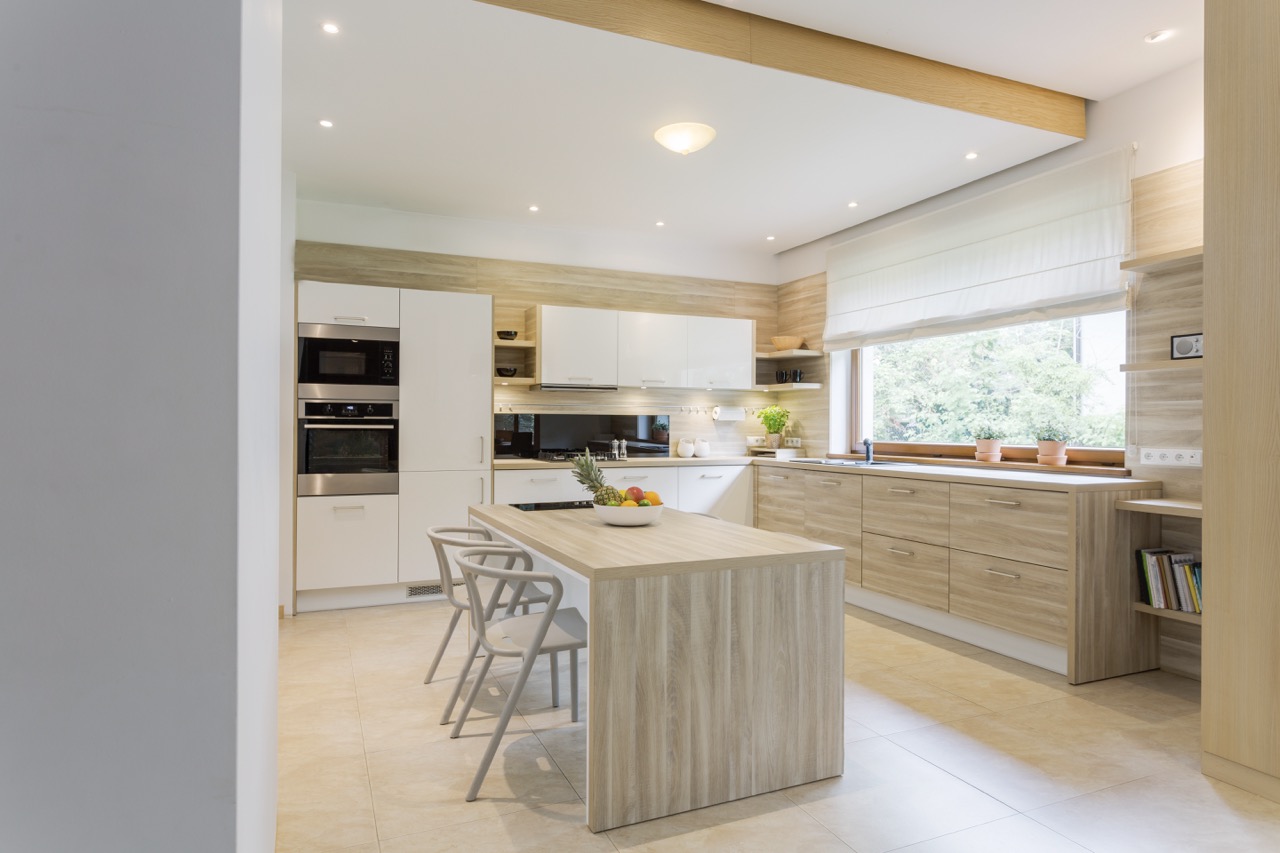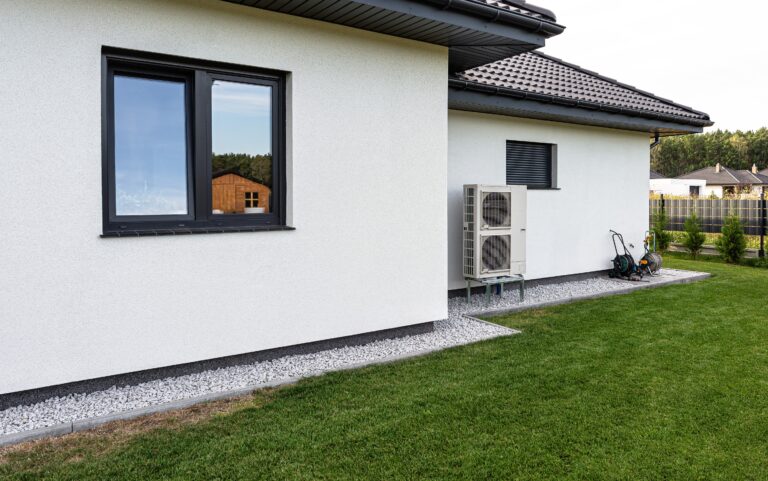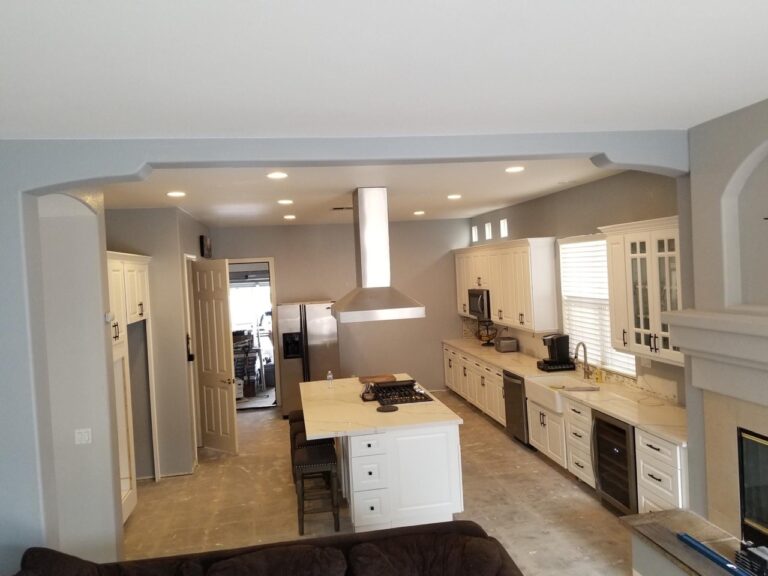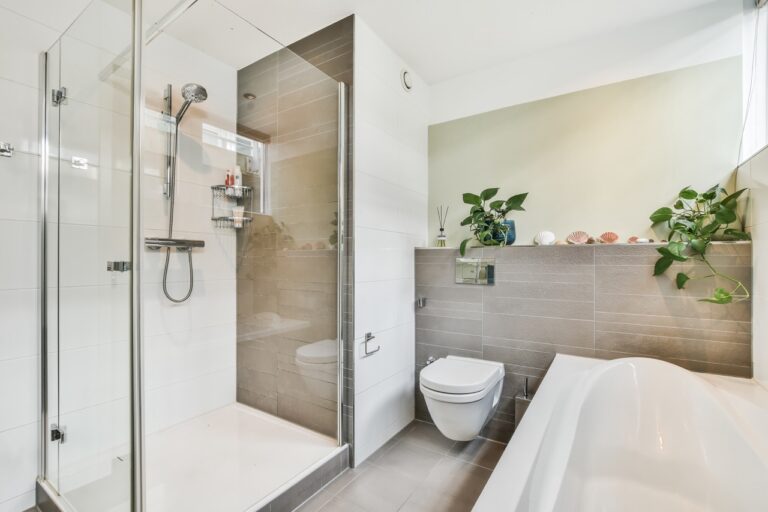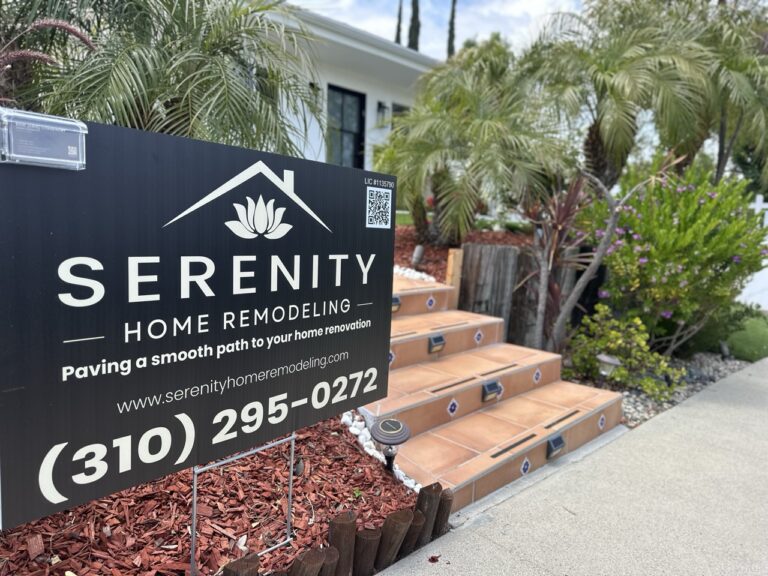When planning a kitchen remodel, one of the biggest decisions homeowners face is whether to choose an open concept layout or a traditional design. This choice shapes not only the way your kitchen looks but also how it functions for everyday life.
In Chino Hills, families are increasingly interested in creating modern kitchens that serve as the heart of the home. But while open concept kitchens are popular, traditional layouts still offer timeless appeal and practical advantages.
This guide compares both styles of kitchen remodeling in Chino Hills, highlighting the benefits, drawbacks, and design inspirations so you can make the best decision for your home.
1. What Defines an Open Concept Kitchen?
An open concept kitchen removes walls between the kitchen and adjacent living or dining areas, creating one large, continuous space.
Key Features of Open Concept Kitchens
- Seamless flow between cooking, dining, and living areas
- Large kitchen islands that double as gathering spots
- Maximized natural light across the main floor
- Modern finishes that enhance the airy feel
This style is ideal for homeowners looking to achieve a spacious, social environment during their kitchen remodeling project.
2. Advantages of Open Concept Layouts
Many Chino Hills families choose open layouts because they enhance functionality and aesthetics.
Benefits of Open Kitchens
- Improved Interaction: Cooking while engaging with family or guests.
- Flexible Design: Space for larger furniture and multifunctional use.
- Resale Value: Open layouts are highly desirable in modern markets.
- Better Lighting: Natural light flows throughout connected spaces.
An open concept design creates a lifestyle-focused kitchen that integrates seamlessly with the rest of the home.
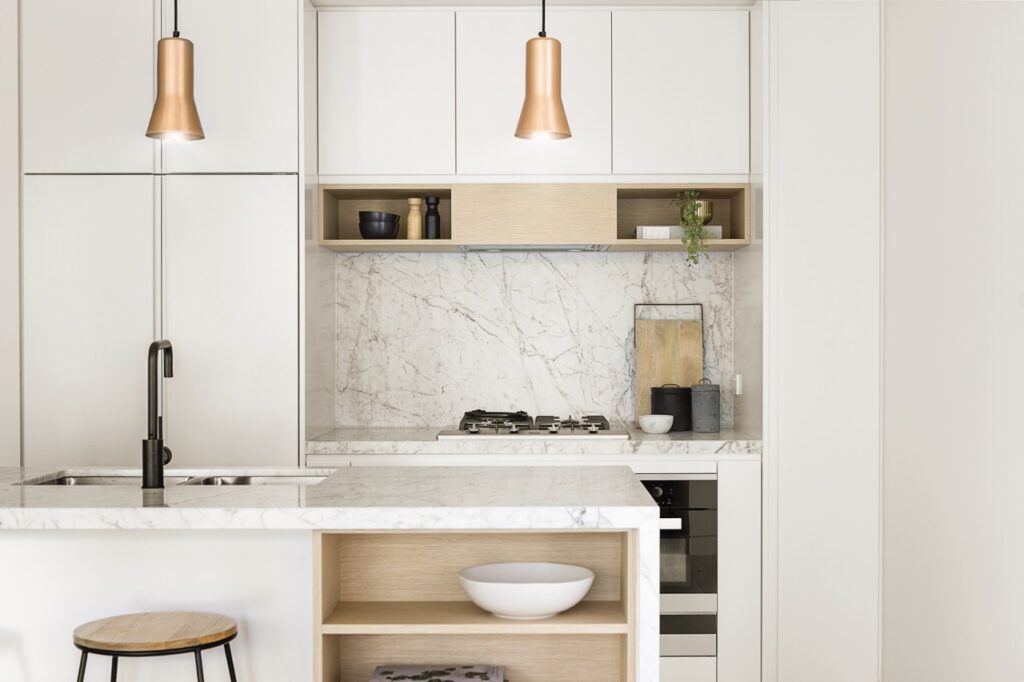
3. Challenges of Open Concept Kitchens
While stylish and popular, open concept designs also come with a few drawbacks.
Potential Downsides
- Noise Levels: Sounds from cooking or appliances travel easily.
- Less Privacy: Harder to separate kitchen mess from other living areas.
- Higher Renovation Costs: Removing walls often involves structural changes.
- Limited Storage Walls: Fewer walls can mean less cabinetry space.
Before committing, weigh whether these trade-offs align with your family’s needs.
4. What Defines a Traditional Kitchen Layout?
A traditional kitchen layout separates the kitchen from other areas, keeping it as its own defined space.
Common Features of Traditional Kitchens
- U-shaped or L-shaped designs with ample cabinetry
- Distinct cooking and dining zones
- Enclosed walls for privacy
- Classic design touches like crown molding or decorative details
Traditional kitchens are still a top choice for many Chino Hills homes seeking timeless remodeling solutions.
5. Advantages of Traditional Layouts
For some homeowners, the appeal of a traditional kitchen outweighs the trend of open spaces.
Benefits of Traditional Kitchens
- More Storage: Extra walls allow for additional cabinets and shelving.
- Defined Spaces: Easier to separate cooking from entertaining.
- Lower Costs: Avoids major structural changes when remodeling.
- Privacy: Keeps clutter or mess out of sight from guests.
This approach emphasizes practicality while maintaining a classic and comfortable environment.
6. Challenges of Traditional Kitchens
Although functional, traditional layouts may not suit every homeowner.
Potential Downsides
- Less Spacious: Smaller, enclosed areas can feel confined.
- Limited Natural Light: Fewer openings may reduce brightness.
- Lower Resale Appeal: Some buyers prefer open layouts.
- Reduced Social Interaction: Cooking often isolates the chef from family or guests.
Understanding these challenges helps you decide whether tradition aligns with your long-term goals.
7. Choosing the Right Layout for Your Home
The decision between open concept and traditional layouts depends on lifestyle, budget, and personal preferences.
Considerations for Chino Hills Homeowners
- Family Lifestyle: Do you want open areas for gatherings, or private spaces for cooking?
- Budget: Open layouts may cost more if structural walls need removal.
- Design Aesthetic: Modern vs. classic appeal.
- Future Value: Consider what buyers in your area prefer.
Consulting with local remodeling experts can help you evaluate which design offers the best blend of function and beauty for your property.

8. Hybrid Kitchen Designs
Some homeowners combine the best of both worlds by creating hybrid layouts. These designs provide openness while preserving elements of traditional separation.
Hybrid Design Ideas
- Half walls or glass partitions to balance openness with privacy.
- Partial islands that create separation without full division.
- Strategic placement of cabinetry to maximize storage while keeping space open.
- Use of sliding doors or barn doors to provide flexibility.
This approach allows you to enjoy a more personalized and versatile kitchen remodel.
9. Remodeling Tips for Either Layout
Whether you choose open or traditional, the following tips can help maximize your remodeling success:
Practical Remodeling Strategies
- Invest in durable flooring that complements your design.
- Choose countertops that balance style and function, such as quartz or granite.
- Add layered lighting to improve both task and ambiance.
- Plan for plenty of storage, even in open layouts.
- Incorporate timeless finishes to ensure long-term appeal.
Exploring Chino Hills remodeling services will provide more insight into design strategies suited for local homes.
Conclusion
Deciding between open concept and traditional kitchen layouts is one of the most important choices in kitchen remodeling in Chino Hills. Open designs maximize light and social connection, while traditional layouts prioritize storage, privacy, and timeless appeal. Both styles have clear advantages depending on your lifestyle and goals.
For homeowners ready to begin their journey, exploring custom kitchen remodeling solutions, learning about tailored designs for Chino Hills homes, or reviewing expert advice on home renovation strategies can provide the perfect foundation for making the right choice.
Frequently Asked Questions
1. Is an open concept kitchen more expensive than a traditional layout?
Yes, open concepts often involve removing structural walls, which can increase remodeling costs.
2. Which kitchen style is better for resale in Chino Hills?
Open concept kitchens are generally more popular with buyers, but traditional layouts also appeal to those who value storage and privacy.
3. Can I create a hybrid kitchen design?
Yes, combining partial walls, islands, or sliding partitions allows for both openness and separation.
4. Do traditional kitchens feel outdated?
Not necessarily. With modern finishes and smart layouts, traditional kitchens remain timeless.
5. What is the main advantage of open concept kitchens?
They improve natural light flow and make socializing easier while cooking.
6. How do I maximize storage in an open layout?
Consider floor-to-ceiling cabinets, large islands with storage, and built-in shelving.
7. Do I need permits for kitchen remodeling in Chino Hills?
Yes, structural and electrical changes typically require permits.
8. Which layout is better for large families?
Open concept layouts are ideal for gatherings, while traditional kitchens work well for families needing privacy and order.
9. How can lighting improve either design?
Layered lighting with recessed lights, pendants, and under-cabinet LEDs enhances both open and traditional layouts.
10. How do I choose the right contractor for my kitchen remodel?
Look for licensed, experienced expert remodeling contractors with a strong local reputation and portfolio.

