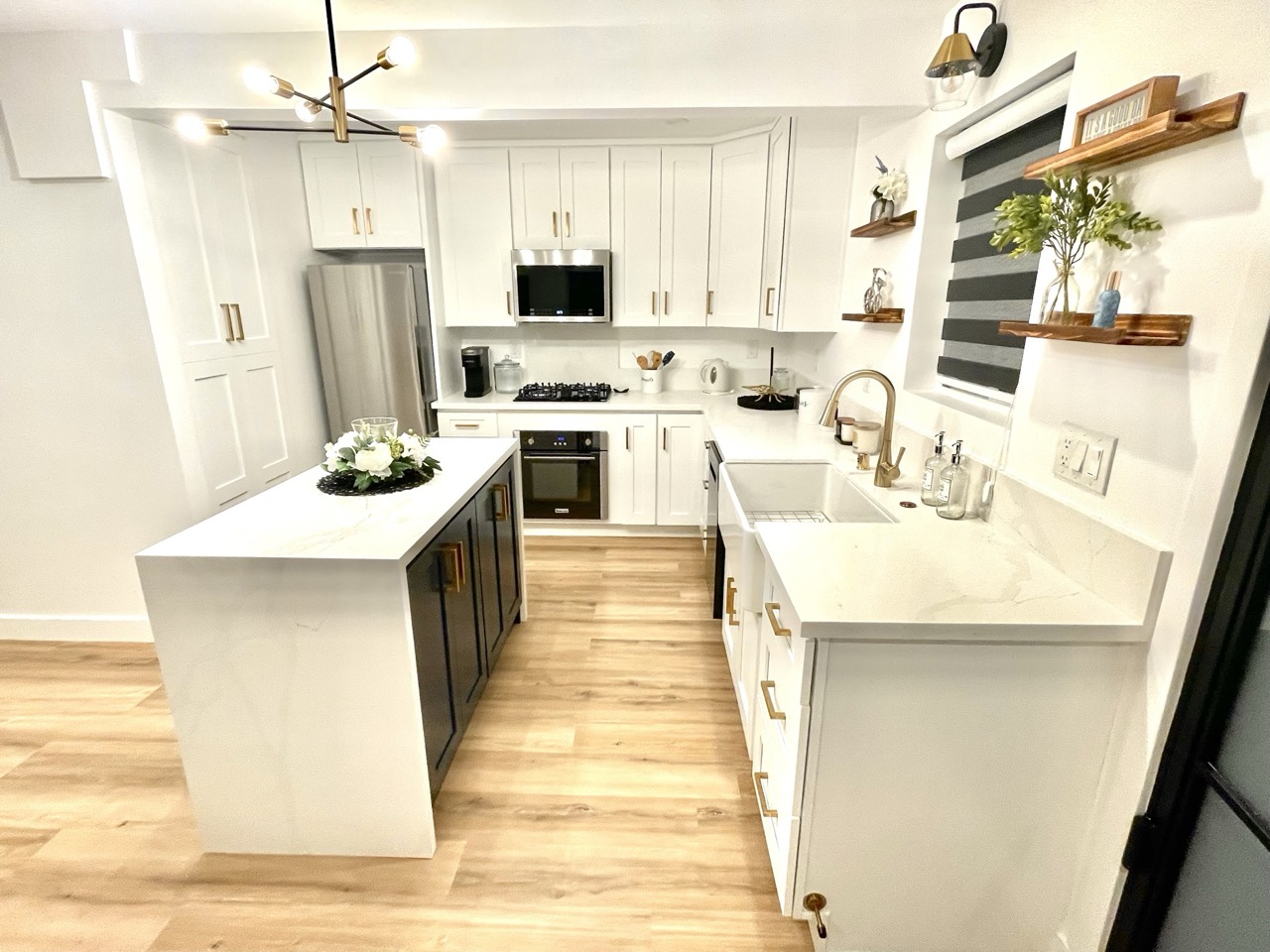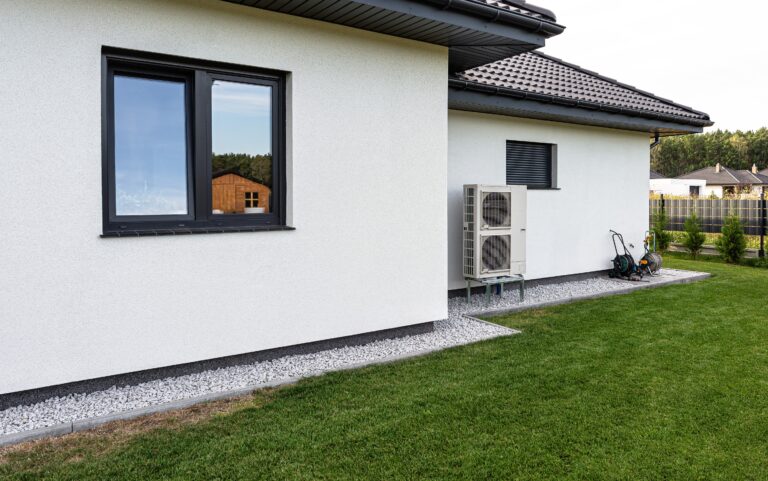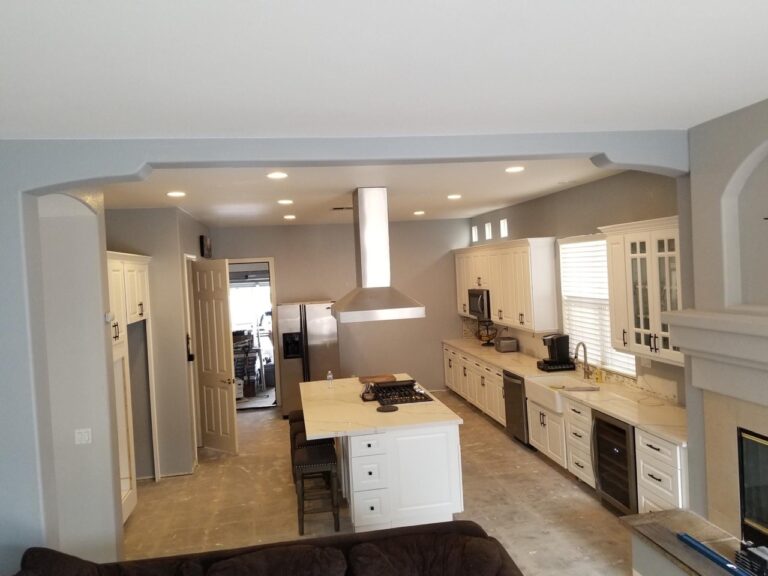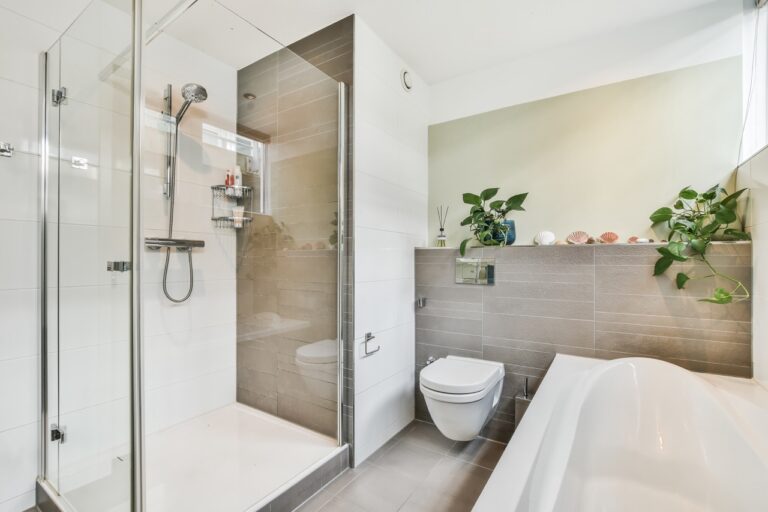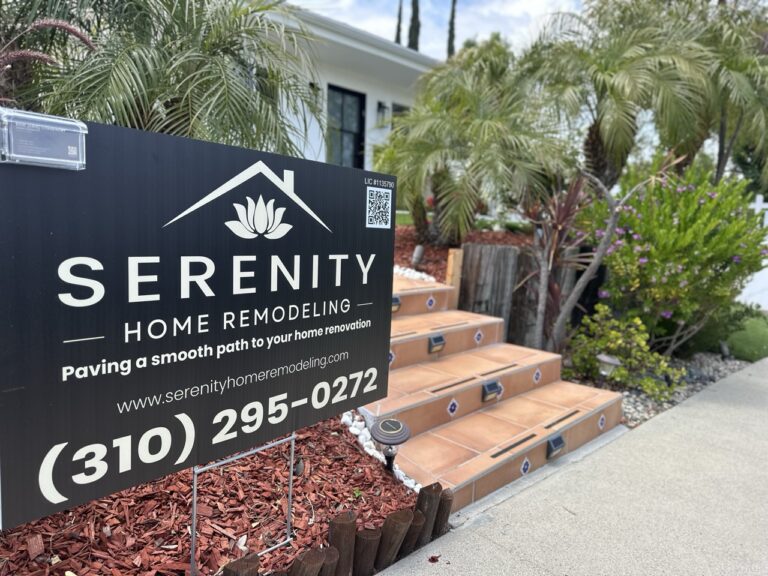Today’s homeowners want kitchens that feel spacious, inviting, and connected to the rest of the home. In West Covina, where family gatherings and entertaining are central to daily life, open-concept kitchen designs have become one of the most popular remodeling trends. Removing walls, rethinking layouts, and incorporating multifunctional features create bright and airy spaces that enhance both style and functionality. This guide shares proven ideas to inspire your next remodel and explains how to plan an open-concept kitchen that fits your lifestyle and budget.
Create a Seamless Flow with Thoughtful Layouts
The key to an open-concept design is fluid movement between the kitchen, dining, and living areas. Begin by identifying which walls can be safely removed and where new support structures are required. Consider sight lines, natural light, and furniture placement to ensure the space feels balanced.
Key points to remember
- Use a large kitchen island to anchor the layout and provide seating.
- Position the sink and stove for efficient work triangles.
- Align flooring materials across rooms for a unified look.
Thoughtful planning guarantees that every square foot is functional and beautiful. For detailed layout strategies, explore practical remodeling resources here.

Maximize Natural Light and Brightness
Open-concept kitchens thrive on natural light. Removing walls allows sunlight from windows and patio doors to flow freely, reducing the need for artificial lighting during the day. Skylights, light wells, and larger windows can also bring brightness to previously dark corners.
This abundant light creates a cheerful atmosphere and makes cooking and entertaining more enjoyable. To integrate natural light with modern design, discover thoughtful design insights here.
Stylish Kitchen Islands as the Centerpiece
A well-designed island is the heart of any open kitchen. It can double as a prep station, dining table, and social hub. Many West Covina homeowners choose islands with built-in storage, beverage fridges, or microwave drawers to increase efficiency.
Key points to remember
- Include electrical outlets for small appliances or charging devices.
- Select durable materials like quartz or granite for easy cleaning.
- Add pendant lighting above the island for both function and style.
A multifunctional island not only enhances everyday cooking but also elevates the space for parties and family meals. For ideas on blending islands with your overall plan, read professional remodeling guidance here.
Integrate Living and Dining Areas Gracefully
Merging the kitchen with living and dining spaces creates a unified environment perfect for entertaining. Consider installing a consistent flooring material, like hardwood or large-format tile, to visually tie the areas together. Use furniture placement and area rugs to define zones without walls.
This approach maintains a sense of openness while providing clear function to each area. For inspiration on cohesive, multipurpose design, explore expert planning advice here.
Smart Storage Solutions for an Uncluttered Look
Open layouts require careful organization since everything is more visible. Smart cabinetry, pull-out shelves, and built-in pantry systems keep essentials neatly tucked away while maintaining clean lines.
Key points to remember
- Use deep drawers for pots and pans to save space.
- Add vertical dividers for baking sheets and cutting boards.
- Choose soft-close hardware to reduce noise and wear.
Efficient storage ensures that your kitchen remains tidy and inviting, even during busy meal prep or entertaining. For more space-saving solutions, find helpful ideas here.
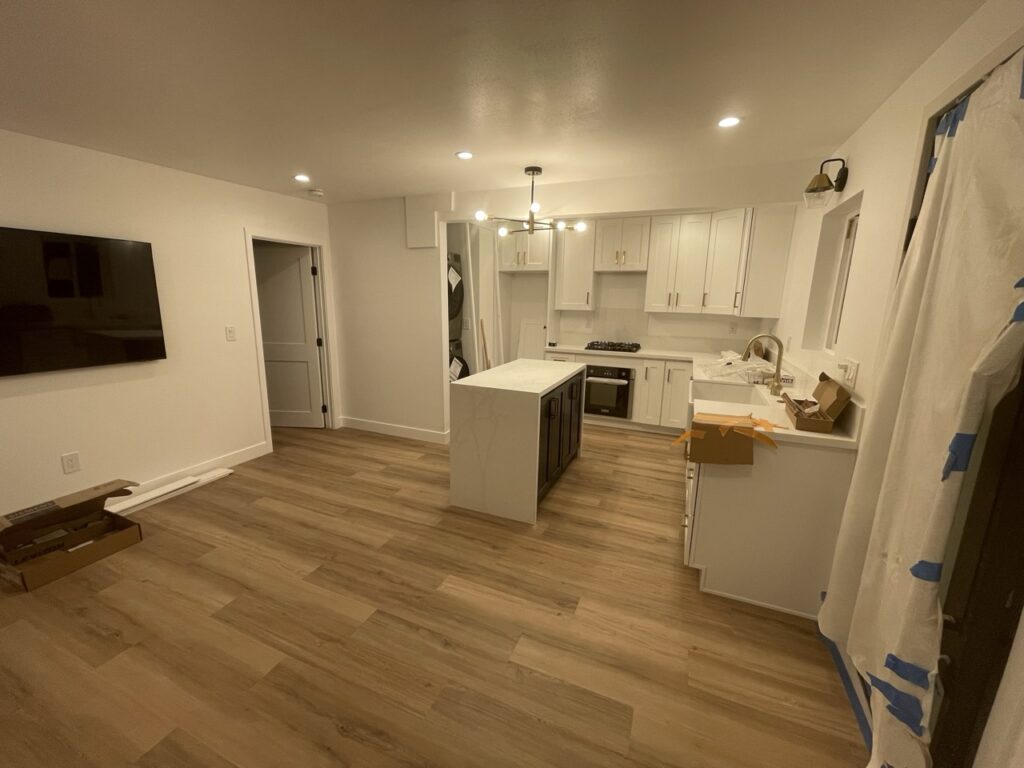
Choose Materials and Colors for Timeless Appeal
Material and color choices define the overall aesthetic. Neutral palettes with warm accents like soft grays paired with wood tones create a welcoming feel that complements a variety of décor styles. Durable surfaces such as quartz countertops and engineered hardwood provide long-term performance.
Selecting timeless finishes protects your investment and allows easy updates with accessories over time. For more insights on pairing style with durability, review expert remodeling recommendations here.
Incorporate Advanced Technology and Energy Efficiency
Smart appliances, energy-efficient lighting, and touchless faucets bring modern convenience to open kitchens. Induction cooktops and double ovens improve cooking speed and flexibility, while integrated speakers or hidden charging stations make the space ideal for entertaining.
Key points to remember
- Energy-efficient appliances reduce long-term utility costs.
- Smart lighting systems allow customized ambiance.
- Touchless faucets improve hygiene and water conservation.
Technology that blends seamlessly with design enhances comfort and saves money, ensuring your remodel remains forward-thinking. To plan these upgrades alongside your layout, discover useful design resources here.
Conclusion
Open-concept kitchen remodeling is the perfect way to modernize West Covina homes. By creating fluid layouts, maximizing light, integrating living and dining areas, and adding smart technology, homeowners can achieve a space that is beautiful, functional, and future-ready. Careful planning ensures a remodel that adds long-term value and transforms daily living.
When you’re ready to begin planning, you can connect with an experienced kitchen remodeling team here. To see more design ideas and local project examples, explore West Covina remodeling resources or browse related expert articles before scheduling a consultation.
Frequently Asked Questions
1. Why are open-concept kitchens popular in West Covina?
They create spacious, light-filled interiors perfect for family life and entertaining.
2. How much does an open-concept kitchen remodel cost?
Costs vary based on size, finishes, and structural changes, typically starting in the mid five figures.
3. Do open-concept kitchens increase home value?
Yes. They are in high demand among buyers and can significantly boost resale appeal.
4. Can every wall be removed to create an open layout?
No. Load-bearing walls require structural support like beams or columns to remain safe.
5. What flooring works best for open kitchen layouts?
Hardwood, luxury vinyl, or large-format tile create a seamless look and are easy to clean.
6. How can I maintain privacy with an open kitchen?
Strategic furniture placement and subtle partitions, like shelving or half-walls, can define zones.
7. Are smart appliances worth the investment?
Yes. They provide convenience, improve efficiency, and can lower energy costs over time.
8. What lighting options enhance an open-concept space?
Layered lighting with recessed fixtures, pendants, and under-cabinet LEDs provides flexibility.
9. How long does an open-concept kitchen remodel take?
Depending on complexity, most projects run from eight to twelve weeks from demolition to completion.
10. Should I hire one contractor or multiple specialists?
One experienced team simplifies communication and ensures consistent quality throughout the project.

